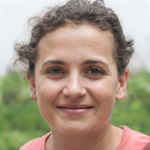
-window sequence asymmetric for harmony
-Simple building materials ( masonry, rusticated blocks, ashlar)
-Rusticated blocks became a status symbol for its rarity and cost

-16 years of labor


-They are based off of Roman temples he studied
-Inserted rectangular impost blocks that create a sense of verticality that counteracts the visual weight of the exedrae
Semi-Cylindrical

-The cathedral has about 135 spires, each mounted with a statue depicting important people in Milan’s history and different characters in the bible.
-Little Madonna on highest spire

-First employed pure type of construction on piers
-Conceived in terms of mass


-Constructed in Florence from 1421 to the 1460s, except for the facade, which was left uncompleted
-Burial place of the Medici

-Inherent logic of Brunelleschi’s structural members also explains the introduction of the famous imposts between the capitals and arches of S. Lorenzo’s nave, which, in the strict sequence of the elevation, correspond to the entablature of the walls
-Happy blend of the formal austerity of Romanesque architecture with Gothic spaciousness
-New rational handling form, spatial composition governed by a single scale of proportions
-Corresponds exactly to the contemporary idea of a work which could hold its own beside antiquity

-Transitional style (timber roof)
-Classical order offering a sharp contrast to the Late Gothic

-Commissioned by Andrea Pazzi to serve as both chapter house of the monastery and assembly room of the family
-Remarkable feature is the heightening of the outer shell of the dome (21)
-Decoration is most ornate
Relief of the articulating moldings is far deeper that that in S. Lorenzo
-Play of color harmonies of majolica roundels and in spandrels against austere grey white background
-Building became a characteristic feature of Renaissance architecture
-Built in the thirties to the commission of the Medici
-Layout is perfectly lucid and beautifully proportioned
-Library
*First library to be built in the Renaissance and the model for many that came later
*New formal elements-plain ionic capital, pedestals to the columns
*Step base at the entrance to the reading pulpit is worthy of notice- intentionally weighty and uncomplicated outline, well pronounced
*Seemed to infringe all the aesthetic and practical rules then governing the convenience and bellezza of a religious building
-Michelozzo left the building unfinished when he retired, temporarily resumed by Manetti, only completed under Alberti’s superintendence






