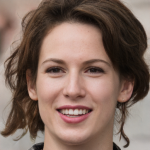Gaspard Monge was very important as he made an amazing discovery towards the end of the 18th century, of Descriptive geometry, where 3d objects can be projected in 2d plains using mathematics. Durand then translated the descriptive geometry into architecture. This was an important discovery as this had always been a problem for architects, trying to describe an object though its projections on three planes. Due to this discovery, ideas, which architects had prior to this, could be transformed into drawings, which are more realistic.
Geometry has always been a vital asset to communicate precise and realistic drawings. Piranesi loved working with perspective and fantasy and this can be seen in many of his drawings. Perspective of a drawing is constructed from its plan and elevation placed on the drawing in a way that they can work together. As Piranesi loved working with perspective, he knew that our experience of the world is very much to do with the perspective around us, and he was eager to control it.
In Monges method, a figure is represented by its plan and elevation and how they are positioned to correspond with each other. In Perspective drawings, if the plans and elevations are together and measured precisely, the process of the drawing can be reversed to see the foundation of how its was done. This procedure will describe Piranesi’s drawings in more depth. As studies of his drawings show that his work is geometrically correct.
When Durand was doing some of the geometric drawings of Rome he had to modify certain drawings, such as the plans to make them appear geometrically correct and ordinary. The drawings that he had to modify were said to be idealistic and untrue communications. His justification for this was that authors before him, who made them (Piranesi), could not be considered authentic.
However Piranesi’s used a different geometrical system for his drawings, for example his drawing c.1756, Ponte Fabrizio, today called Quattro. When it had been reconstructed it didn’t match up to the real plan.
There is a reason behind this, and that is that Piranesi’s drawings are a composition of two perspective drawings from two different positions of the eye. Once he had finished the plan of the bridge from each eye position, they were then drawn from two different picture planes. These planes are moved and positioned so they are relative to each other. This meant that in his drawings, he had put together two perspectives in a way that they have the same vanishing points on the horizon. This allowed him to place emphasis on the detail and show the bigger scene while still keeping the whole drawing well proportioned.
Lequeu, throughout his drawings he was very much influenced by the past and appreciated the value of ancient times and their teachings. Further more, various works of Lequeu like ‘the Tomb of Lars, King Etruria’ used plan and elevation to represent a drawing, which evidently relates to Durand’s method. Lequeu’s geometry in his drawings also tied in with the Euclidean understanding. Lequeu’s figurative uses of geometry made him want to keep a distance from the idea of buildings and the imprecise nature of them.
The changing status of geometry from the sixteenth century to the eighteenth century, lead to the function of Euclidean geometry by the early nineteenth century. Lequeu, whilst in the process of drawing the plates of the ‘Nouvelle M�thode’, drew and named his geometric lines and procedure at the same time. He was able to do this by using both the rules of descriptive geometry, which Gaspard Monge invented and with his more figurative, language of expression.
For example in same drawing of the Plate from the Nouvelle Method, his depiction of the lips and their flowing curves were metaphorically shown as the idea of a hunting bow. Geometry held a figurative role for lequeu; even though it was different to what it was during the seventeenth century, when it was at the beginning of most works of representation throughout the French classical era. Additionally, Lequeu believed that the power of geometry was not only found in mathematical associations but more on his practice of geometry.
In ‘Archilectll’e Civile Plate 8’ we can see some of Lequeus geometrical depiction, through drawings and the text of the curves, degrees, volumes, solids and plain surfaces. The text however doesn’t describe the drawing process but rather naming the different angles, lines and processes, which define them. Lequeu also gave simple geometrical forms impressive effect through using big dimensions, with the mixture of plain surfaces and lighting used in effect. An example of this is ‘entr�e a la demeure de pluton’.
In conclusion I think that Leques certain drawings relate to the geometrical description of Gaspard Monge and JNL Durand, however he did not use descriptive geometry for his architectural drawings, as it would restrict him from maintaining the figurative expression of the buildings. Furthermore Piranesi drawings are not geometrically truthful in relation to Monges method, but there was a good reason behind this, he wanted to reveal more. With his use of two different perspectives he was able to get greater detail but still keep the geometry of the drawing.




